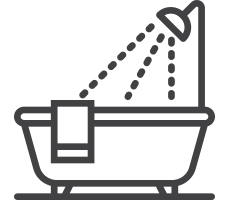SOLD!
This two level, one bedroom townhouse will be snatched up quick! Positioned with north facing outlook and designed by Brian Klopper, this sanctuary is full of character and perfect for the inner city lifestyle. Searching for inspiration in your own gorgeous, sun filled home? This delightful property invites you to sit back, relax and enjoy those beautiful summer evenings after a demanding day! Suitable for downsizers, couples and investors!
ACCOMMODATION
1 bedroom
1 bathroom
Kitchen / meals
Living
Balcony
Laundry
1 WC
FEATURES
Welcoming double cedar French doors leads you into the north facing living space filled with an abundance of warm winter sun, and with polished boards
Galley style kitchen in neutral tones with built in fridge, wine rack, Bosch dishwasher and Fisher and Paykel gas cooktop & electric oven
Dining area with cedar French doors opening onto the back courtyard effortlessly blending the outdoor entertaining area to inside
Ascend the stairs to the very spacious and unique bedroom area filled with bright happy vibes
It’s a PLUS size bedroom with room to include a study and high quality wool carpet, vaulted ceilings, double cedar French doors leading out to the balcony, ceiling storage, and split system air conditioning
Balcony off main bedroom outlooks the treetops of this gorgeous tree lined street and offers privacy and creates a lovely sense of relaxation while you can bask in the glorious winter sunshine
Light and white ensuite bathroom, shower recess, WC
European laundry in ensuite
Fantastic low maintenance lock up and leave
OUTSIDE FEATURES
Extremely well maintained Brian Klopper designed complex
Lots of trees and shrubbery at the front creating privacy and gives you a lovely sense of security
Paved enclosed front entertaining area and second area to the rear plus a north facing balcony off the upstairs bedroom
The rear courtyard downstairs feeds onto your private garage and a separate storage room
Front entry gate and a double remote iron gate to the rear plus an intercom
PARKING
Secure undercover parking bay
LOCATION
It doesn’t get any better than this! This home is so close to the University, new hospital, Hampden Rd cafes, restaurants and public transport. Positioned perfectly less than 1km to UWA, 2kms from Sir Charles Gairdner Hospital and Perth Children’s Hospital. Plus you can stroll down to the Swan River for your morning run or afternoon walks.
SCHOOL CATCHMENTS
Nedlands Primary School
Shenton College
TITLE DETAILS
Lot 5 on Strata Plan 036441
Volume 2165 Folio 242
STRATA AREA
116 sq. metres
ZONING
R80
OUTGOINGS
City of Perth: $1,873.85 / annum 19/20
Water Corporation: $1,291.97 / annum 19/20
Strata Levies: $700.00 / quarter







